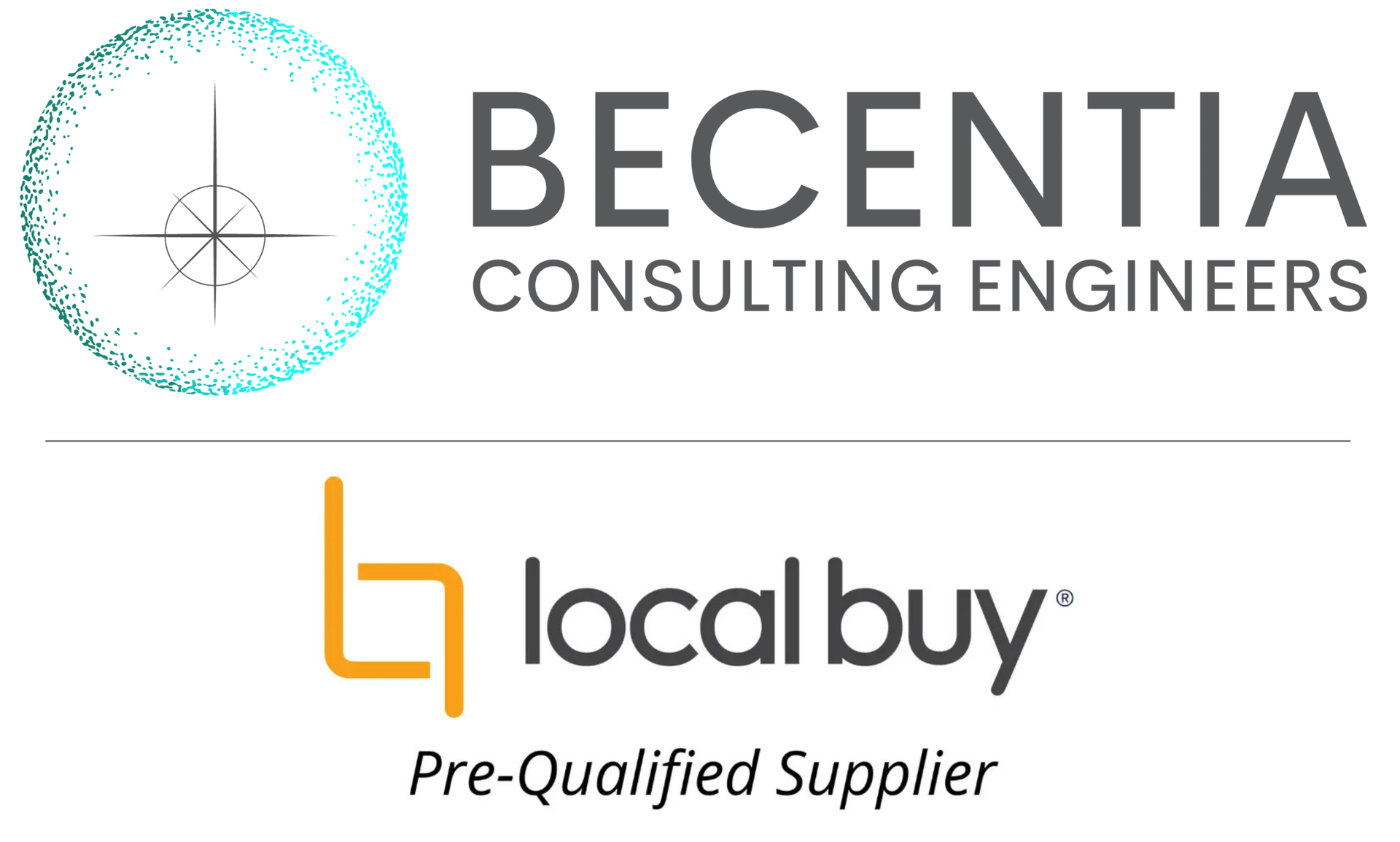RESIDENTIAL
Willow by Azure
Willow is a development consisting of 76 townhouses in North Lakes. The development also features well appointed community facilities such as a heated swimming pool, day beds and yoga lawn.
Becentia were engaged to provide designs for important infrastructure services including incoming power and communications to the site, reticulation of power and communications throughout the site to each residence and community facility, a compliant internal street lighting design, access control and CCTV. Power to the site must consider the needs of the development including energy needs of each household and the community space. Communication services are reticulated from a central distribution point to each house allowing fast and reliable internet connection for ever growing reliance on the connected world. Becentia provided a well-designed public lighting arrangement integrating with the street scape. This, in combination with the CCTV surveillance offers an environment in which the roads and pathways are well lit and provide a comfortable, safe and secure environment for residents and visitors.
70 Fleming Road
The 70 Fleming Road townhouse development is a thoughtfully designed residential community, combining modern living with seamless functionality. Becentia has played a vital role in the electrical planning and design, ensuring efficient integration of power, communications, and lighting. Our expertise has guided authority applications, NBN submissions, and Energex-compliant metering while crafting site-wide and townhouse-specific lighting solutions. Through strategic planning, we have enhanced both the practicality and ambiance of the development, delivering a well-lit, connected, and future-ready living environment.
Oakmont by Azure
Oakmont by Azure is a showcase of timeless elegance, where bold neoclassical architecture harmonizes with carefully curated landscapes. Becentia has played a crucial role in shaping the electrical and lighting design to complement the development’s refined aesthetic. Thoughtfully layered interior lighting enhances the architectural details, creating depth and warmth, while exterior lighting accentuates the structured gardens and feature trees, reinforcing the grandeur of the design. Through expert planning and precision, Becentia has helped craft a unified integration of light and space, elevating Oakmont’s sophisticated atmosphere.
Elwood by Azure
Elwood is a collection of 68 architecturally designed terraces located in a gated community nestled amongst a tranquil nature reserve in Mango Hill.
Becentia were commissioned to design and implement essential infrastructure services for the site. The scope encompassed the design of incoming power and communication systems, the distribution of these services to individual residences and communal facilities, and the development of a compliant internal street lighting plan. Additionally, we provided designs for access control and CCTV surveillance.
In addressing the site's power requirements, Becentia ensured that the energy needs of each household and the community spaces were adequately met. Communication services were efficiently distributed from a central hub to each residence, facilitating fast and reliable internet connectivity to the residents
Becentia also delivered a thoughtfully designed public lighting scheme that seamlessly integrates with the streetscape. This, combined with the inclusion of CCTV surveillance, contributes to well-lit roads and pathways, fostering a comfortable, safe, and secure environment for both all users of the space.

